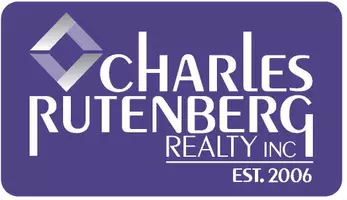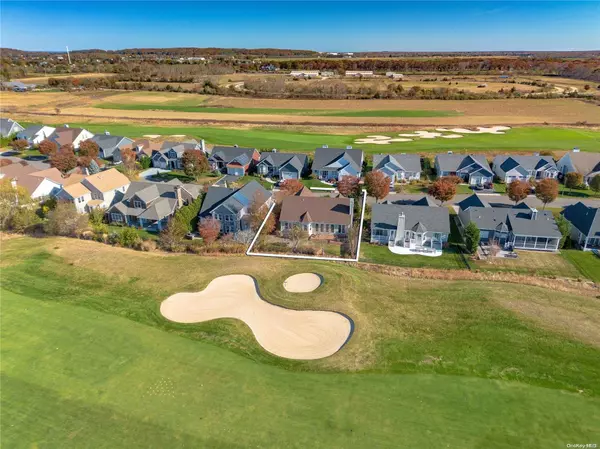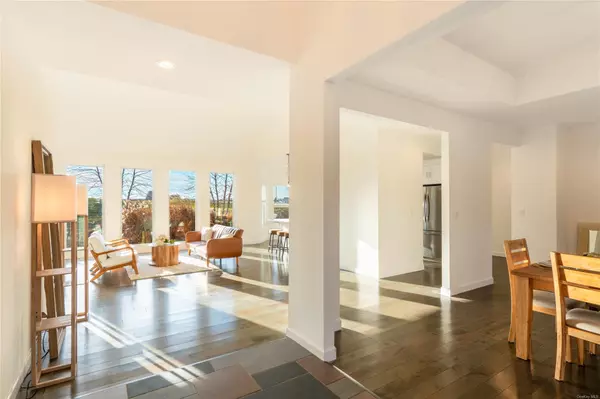UPDATED:
12/19/2024 11:42 PM
Key Details
Property Type Single Family Home
Sub Type Single Family Residence
Listing Status Active
Purchase Type For Sale
Square Footage 2,500 sqft
Price per Sqft $359
Subdivision Estates At Olde Vine
MLS Listing ID KEYLP1438508
Style Post Modern
Bedrooms 2
Full Baths 2
Originating Board onekey2
Rental Info No
Year Built 2017
Annual Tax Amount $11,584
Lot Dimensions 0.18
Property Description
Location
State NY
County Suffolk County
Rooms
Basement Full, Unfinished
Interior
Interior Features Cathedral Ceiling(s), Eat-in Kitchen, Entrance Foyer, Granite Counters, Master Downstairs, Pantry, Walk-In Closet(s), Wet Bar, Formal Dining, First Floor Bedroom
Heating Natural Gas, Forced Air
Cooling Central Air
Flooring Hardwood
Fireplaces Number 1
Fireplaces Type Living Room
Fireplace Yes
Appliance Gas Water Heater
Exterior
Parking Features Private, Attached
Garage Spaces 2.0
Pool In Ground
Utilities Available Cable Connected, Electricity Connected, Natural Gas Connected, Phone Connected, Sewer Connected, Trash Collection Public, Water Connected
View Panoramic
Garage true
Private Pool No
Building
Lot Description Back Yard, Front Yard, Garden, Near School, Near Shops, On Golf Course, Private, Sprinklers In Front, Sprinklers In Rear, Views
Sewer Septic Tank
Water Public
Structure Type Frame,HardiPlank Type
Schools
Elementary Schools Riley Avenue School
Middle Schools Riverhead Middle School
High Schools Riverhead Senior High School
School District Riverhead
Others
Senior Community No
Special Listing Condition None
GET MORE INFORMATION
Jennice Velasquez
REALTOR® | License ID: 10401318634
REALTOR® License ID: 10401318634



