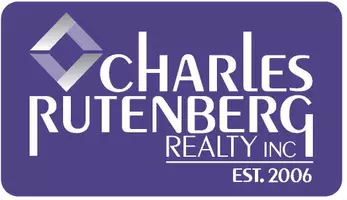UPDATED:
Key Details
Property Type Condo
Sub Type Stock Cooperative
Listing Status Pending
Purchase Type For Sale
Square Footage 800 sqft
Price per Sqft $268
Subdivision Scarsdale Country Estate
MLS Listing ID KEY803975
Style Garden
Bedrooms 1
Full Baths 1
Maintenance Fees $975
HOA Y/N No
Originating Board onekey2
Rental Info No
Year Built 1938
Property Sub-Type Stock Cooperative
Property Description
Location
State NY
County Westchester County
Interior
Interior Features Walk Through Kitchen
Heating Hot Water
Cooling Wall/Window Unit(s)
Flooring Hardwood, Tile
Fireplace No
Appliance Dishwasher, Exhaust Fan, Refrigerator
Exterior
Parking Features Unassigned
Utilities Available Electricity Connected, Natural Gas Connected, Sewer Connected, Trash Collection Public, Water Connected
Garage false
Building
Story 2
Sewer Public Sewer
Water Public
Structure Type Brick
Schools
Elementary Schools Greenville
Middle Schools Edgemont Junior-Senior High School
High Schools Edgemont Junior-Senior High School
School District Edgemont
Others
Senior Community No
Special Listing Condition Real Estate Owned
Pets Allowed Size Limit
GET MORE INFORMATION
Jennice Velasquez
REALTOR® | License ID: 10401318634
REALTOR® License ID: 10401318634



