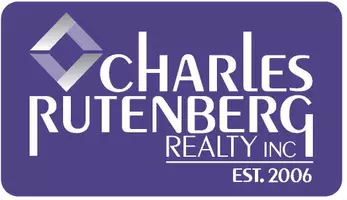UPDATED:
Key Details
Property Type Single Family Home
Sub Type Single Family Residence
Listing Status Active
Purchase Type For Sale
Square Footage 5,411 sqft
Price per Sqft $663
Subdivision Legend Yacht & Beach Club
MLS Listing ID KEY832725
Style Colonial
Bedrooms 4
Full Baths 3
Half Baths 1
HOA Fees $2,496/mo
HOA Y/N Yes
Originating Board onekey2
Rental Info No
Year Built 2001
Annual Tax Amount $62,193
Lot Size 0.490 Acres
Acres 0.49
Property Sub-Type Single Family Residence
Property Description
Location
State NY
County Nassau County
Rooms
Basement Finished, Full, Storage Space, Walk-Out Access
Interior
Interior Features First Floor Bedroom, Built-in Features, Cathedral Ceiling(s), Ceiling Fan(s), Central Vacuum, Chefs Kitchen, Crown Molding, Double Vanity, Eat-in Kitchen, Entertainment Cabinets, Entrance Foyer, Formal Dining, Granite Counters, High Ceilings, His and Hers Closets, Kitchen Island, Marble Counters, Primary Bathroom, Master Downstairs, Natural Woodwork, Pantry, Storage, Walk-In Closet(s), Washer/Dryer Hookup
Heating Hot Air, Natural Gas
Cooling Central Air
Flooring Carpet, Hardwood
Fireplaces Number 2
Fireplaces Type Family Room, Living Room, Wood Burning
Fireplace Yes
Appliance Dishwasher, Dryer, Exhaust Fan, Gas Cooktop, Gas Range, Humidifier, Microwave, Oven, Refrigerator, Stainless Steel Appliance(s), Washer, Gas Water Heater
Laundry In Basement, Laundry Room, Multiple Locations
Exterior
Parking Features Driveway, Garage, Garage Door Opener
Garage Spaces 2.0
Pool Community, In Ground, Outdoor Pool
Utilities Available Cable Connected, Electricity Connected, Natural Gas Connected, Phone Connected, Sewer Connected, Trash Collection Public, Underground Utilities, Water Connected
Amenities Available Boat Dock, Clubhouse, Gated, Golf Course, Landscaping, Maintenance Grounds, Pool, Recreation Facilities, Security, Snow Removal, Tennis Court(s), Trash
Waterfront Description Beach Access,Beach Front,Pond,Sound,Water Access,Waterfront
View Panoramic, Water
Garage true
Private Pool No
Building
Sewer Public Sewer
Water Public
Structure Type HardiPlank Type
Schools
Elementary Schools Contact Agent
Middle Schools Contact Agent
High Schools Glen Cove High School
School District Glen Cove
Others
Senior Community No
Special Listing Condition None
GET MORE INFORMATION
Jennice Velasquez
REALTOR® | License ID: 10401318634
REALTOR® License ID: 10401318634



