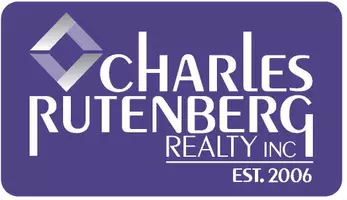UPDATED:
Key Details
Property Type Single Family Home
Sub Type Single Family Residence
Listing Status Active
Purchase Type For Sale
Square Footage 1,850 sqft
Price per Sqft $372
MLS Listing ID KEY837320
Style Hi Ranch
Bedrooms 4
Full Baths 2
Half Baths 1
HOA Y/N No
Originating Board onekey2
Rental Info No
Year Built 1956
Annual Tax Amount $14,279
Property Sub-Type Single Family Residence
Property Description
Location
State NY
County Suffolk County
Interior
Interior Features Double Vanity, Eat-in Kitchen
Heating Baseboard
Cooling Wall/Window Unit(s)
Fireplace No
Appliance Dryer, Electric Water Heater, Gas Cooktop, Gas Oven, Refrigerator, Washer
Exterior
Garage Spaces 696.0
Utilities Available Electricity Available, Natural Gas Available, Water Available
Garage true
Building
Sewer Cesspool
Water Public
Structure Type Frame
Schools
Elementary Schools William Sidney Mount Elementary
Middle Schools Robert Cushman Murphy Jr High School
High Schools Ward Melville Senior High School
School District Three Village
Others
Senior Community No
Special Listing Condition None
GET MORE INFORMATION
Jennice Velasquez
REALTOR® | License ID: 10401318634
REALTOR® License ID: 10401318634



