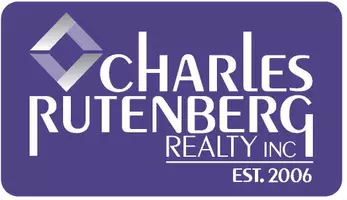UPDATED:
Key Details
Property Type Single Family Home
Sub Type Single Family Residence
Listing Status Active
Purchase Type For Sale
Square Footage 1,320 sqft
Price per Sqft $605
MLS Listing ID KEY837434
Style Ranch
Bedrooms 4
Full Baths 2
Half Baths 1
HOA Y/N No
Originating Board onekey2
Rental Info No
Year Built 1920
Annual Tax Amount $5,967
Lot Size 3,301 Sqft
Acres 0.0758
Property Sub-Type Single Family Residence
Property Description
Location
State NY
County Queens
Rooms
Basement Finished, Full
Interior
Interior Features First Floor Bedroom, Formal Dining
Heating Steam
Cooling Wall/Window Unit(s)
Fireplace No
Appliance Gas Range
Exterior
Parking Features Driveway, Private
Garage Spaces 1.0
Utilities Available Natural Gas Connected
Garage true
Building
Sewer Public Sewer
Water Public
Structure Type Frame
Schools
Elementary Schools Contact Agent
Middle Schools Contact Agent
High Schools Contact Agent
School District Queens 29
Others
Senior Community No
Special Listing Condition None
GET MORE INFORMATION
Jennice Velasquez
REALTOR® | License ID: 10401318634
REALTOR® License ID: 10401318634



