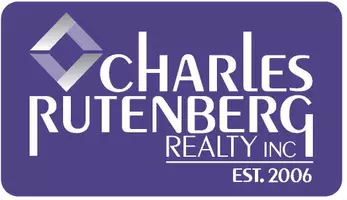UPDATED:
Key Details
Property Type Single Family Home
Sub Type Single Family Residence
Listing Status Active
Purchase Type For Sale
Square Footage 2,200 sqft
Price per Sqft $345
MLS Listing ID KEY837480
Style Raised Ranch
Bedrooms 4
Full Baths 3
HOA Y/N No
Originating Board onekey2
Rental Info No
Year Built 1970
Annual Tax Amount $15,167
Lot Size 0.680 Acres
Acres 0.68
Property Sub-Type Single Family Residence
Property Description
The brand-new kitchen is equipped with stainless steel appliances and a farmhouse sink, making it ideal for cooking and entertaining. The home features a dual-sided fireplace, hardwood floors throughout, and Andersen sliders leading to a wraparound porch, seamlessly connecting indoor and outdoor spaces.
Additional highlights include a fully finished lower-level apartment with high ceilings, a two-car garage, and comprehensive renovations throughout. This home effortlessly combines contemporary style with cozy comfort, offering both privacy and convenience in a tranquil location.
Location
State NY
County Suffolk County
Rooms
Basement Finished
Interior
Interior Features Eat-in Kitchen, Formal Dining, Master Downstairs, Natural Woodwork, Walk Through Kitchen
Heating Hot Water, Natural Gas
Cooling None
Flooring Hardwood
Fireplaces Number 2
Fireplace Yes
Appliance Dishwasher, Refrigerator
Exterior
Garage Spaces 2.5
Utilities Available See Remarks
Garage true
Building
Sewer Other
Water Public
Structure Type Frame
Schools
Elementary Schools Contact Agent
Middle Schools Paul J Gelinas Junior High School
High Schools Ward Melville Senior High School
School District Three Village
Others
Senior Community No
Special Listing Condition None
GET MORE INFORMATION
Jennice Velasquez
REALTOR® | License ID: 10401318634
REALTOR® License ID: 10401318634



