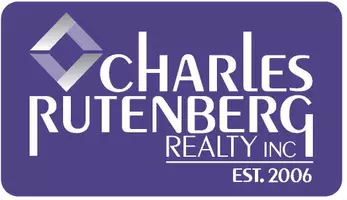UPDATED:
Key Details
Property Type Single Family Home
Sub Type Single Family Residence
Listing Status Active
Purchase Type For Sale
Square Footage 3,220 sqft
Price per Sqft $431
MLS Listing ID KEY839680
Style Carriage House
Bedrooms 6
Full Baths 3
Half Baths 2
HOA Y/N No
Originating Board onekey2
Rental Info No
Year Built 1928
Annual Tax Amount $23,179
Lot Size 0.580 Acres
Acres 0.58
Lot Dimensions 146 x 139 VAR
Property Sub-Type Single Family Residence
Property Description
The Living Room features a fireplace surrounded by a wall with bookshelves and cabinets, plus 6 large windows and 2 French doors leading to a "den, bedroom or office space" with .5 bath, closet and separate entrance. The charming Dining Room has original corner china cabinets and French doors with transom overlooking the grounds. Onto the upo-to-date Chef's Kitchen featuring 9.5' ceiling, Cherry china cabinet in eating area and Cherry cabinets w/double rollouts and lifts for small appliances, halogen lighting above, inside & beneath cabinets, granite countertops and backsplash, Franke sinks (1 extra large and 1 bar size), hot water dispenser, 7 foot island, SS LG Smart 4-door refrigerator (8/9/24), Bosche dishwasher and Viking 8-burn gas stove with double ovens, hood, fan & heating lamps, Andersen windows (except for 1 original) and Dutlch door to small deck. Off the Kitchen is another "den, bedroom or office space" with full bath, 2 cedar closets and separate entrance. Back to the Foyer and head upstairs to a primary bedroom w/electric fireplace, water view and full bath. The three additional bedrooms are filled with light and share another full bath. The basement has lots of storage, laundry, mechanicals and doors to 2-car covered carport. Natural Gas Boiler (2019) and CAC Compressors (2020), plus separate Hot Water Heater, 200 AMPs and IGS. Don't miss this unique and very special property!
Location
State NY
County Suffolk County
Rooms
Basement Partial
Interior
Heating Natural Gas
Cooling Central Air
Flooring Combination
Fireplaces Number 1
Fireplaces Type Living Room, Wood Burning
Fireplace Yes
Appliance Dishwasher
Exterior
Fence Fenced
Pool Fenced, In Ground, Pool/Spa Combo
Utilities Available Electricity Connected, Natural Gas Connected, Phone Connected
Garage false
Private Pool Yes
Building
Sewer Cesspool
Water Public
Level or Stories Two
Structure Type Clapboard,Shingle Siding,Wood Siding
Schools
Elementary Schools Setauket Elementary School
Middle Schools Paul J Gelinas Junior High School
High Schools Ward Melville Senior High School
School District Three Village
Others
Senior Community No
Special Listing Condition None
GET MORE INFORMATION
Jennice Velasquez
REALTOR® | License ID: 10401318634
REALTOR® License ID: 10401318634



