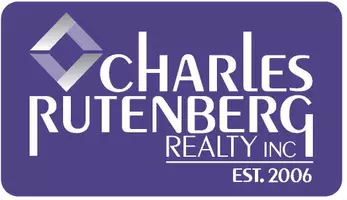UPDATED:
Key Details
Property Type Single Family Home
Sub Type Single Family Residence
Listing Status Active
Purchase Type For Sale
Square Footage 1,964 sqft
Price per Sqft $300
Subdivision Roosa Dev Corp
MLS Listing ID KEYH6334004
Style Ranch
Bedrooms 3
Full Baths 2
Half Baths 1
HOA Y/N No
Originating Board onekey2
Rental Info No
Year Built 2005
Annual Tax Amount $9,558
Lot Size 2.160 Acres
Acres 2.16
Property Sub-Type Single Family Residence
Property Description
The main level features a bright, open-concept living area with plenty of natural light, perfect for both relaxation and entertaining. The updated kitchen is equipped with stainless steel appliances, ample cabinetry, and a large island that serves as the heart of the home.
The master suite offers a serene retreat with its own ensuite bathroom. The lower level of the home adds even more versatility with a large family room or home office and 1/2 bathroom. Can be used as a gym, playroom, or extra guest bedroom. This space opens on to a lower deck with an exceptional view. The expansive backyard with stunning views is perfect for barbecues, gardening, or simply unwinding. Attached two-car garage & large driveway provide ample parking space. Additional Information: Amenities:Storage,HeatingFuel:Oil Above Ground,ParkingFeatures:2 Car Attached,
Location
State NY
County Sullivan County
Rooms
Basement Partially Finished, Walk-Out Access
Interior
Interior Features Chandelier, Cathedral Ceiling(s), Eat-in Kitchen, Granite Counters, High Ceilings, Primary Bathroom, Open Kitchen
Heating Oil, Baseboard
Cooling None
Flooring Hardwood
Fireplace No
Appliance Stainless Steel Appliance(s), Electric Water Heater, Dishwasher, Microwave, Refrigerator
Laundry Inside
Exterior
Parking Features Attached, Driveway, Garage Door Opener
Utilities Available Trash Collection Private
View Mountain(s)
Total Parking Spaces 2
Building
Lot Description Near School, Near Shops, Views, Borders State Land, Part Wooded, Sloped
Sewer Septic Tank
Water Well
Level or Stories Bi-Level
Structure Type Frame,Vinyl Siding
Schools
Elementary Schools Circleville Elementary School
Middle Schools Circleville Middle School
High Schools Pine Bush Senior High School
School District Pine Bush
Others
Senior Community No
Special Listing Condition None
GET MORE INFORMATION
Jennice Velasquez
REALTOR® | License ID: 10401318634
REALTOR® License ID: 10401318634



