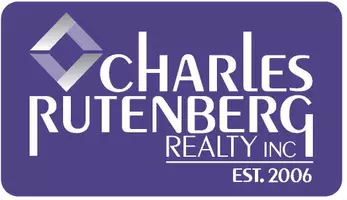UPDATED:
Key Details
Property Type Single Family Home
Sub Type Single Family Residence
Listing Status Active
Purchase Type For Sale
Square Footage 3,000 sqft
Price per Sqft $666
MLS Listing ID KEY842587
Style Colonial
Bedrooms 6
Full Baths 3
Half Baths 1
HOA Y/N No
Originating Board onekey2
Rental Info No
Year Built 2006
Annual Tax Amount $25,400
Lot Size 0.290 Acres
Acres 0.29
Property Sub-Type Single Family Residence
Property Description
Designed with both comfort and style in mind, this home is ideal for entertaining. The expansive living areas seamlessly flow into one another, creating an inviting space for hosting gatherings, while the chef's kitchen with stainless steel appliances offers plenty of room for preparing meals. Enjoy casual meals in one of the two dining areas or host a dinner party in the spacious formal dining room. The large, beautifully landscaped backyard provides the perfect setting for outdoor events, with ample space for lounging, dining, and taking in the stunning water views.
With gas heat and cooking, as well as central air for year-round comfort, this home provides both convenience and luxury. You'll appreciate the peace of mind knowing that flood insurance is not required, thanks to its prime location.
The property is nestled within the highly sought-after Three Village School District, making it an ideal choice for families. Whether you're enjoying the breathtaking water views from the front porch, relaxing in the spacious interior, or hosting a lively get-together, this home offers the perfect blend of comfort, elegance, and coastal charm.
Location
State NY
County Suffolk County
Rooms
Basement Finished, Full
Interior
Interior Features Formal Dining, Granite Counters, His and Hers Closets, Primary Bathroom, Open Kitchen, Walk-In Closet(s), Washer/Dryer Hookup
Heating Natural Gas
Cooling Central Air
Fireplaces Number 2
Fireplaces Type Bedroom, Gas, Living Room
Fireplace Yes
Appliance Dishwasher, Dryer, Gas Cooktop, Gas Oven, Microwave, Oven, Refrigerator, Stainless Steel Appliance(s), Washer
Exterior
Exterior Feature Balcony, Gas Grill
Fence Vinyl
Utilities Available Electricity Available, Electricity Connected, Natural Gas Available, Natural Gas Connected
Waterfront Description Sound,Waterfront
View Water
Garage false
Private Pool No
Building
Lot Description Back Yard, Corner Lot, Front Yard, Near Shops, Sprinklers In Front, Sprinklers In Rear, Stone/Brick Wall, Views, Waterfront
Sewer Cesspool
Water Public
Structure Type Frame
Schools
Elementary Schools Setauket Elementary School
Middle Schools Paul J Gelinas Junior High School
High Schools Ward Melville Senior High School
School District Three Village
Others
Senior Community No
Special Listing Condition None
GET MORE INFORMATION
Jennice Velasquez
REALTOR® | License ID: 10401318634
REALTOR® License ID: 10401318634



