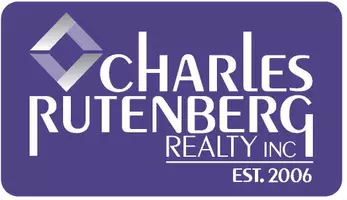UPDATED:
Key Details
Property Type Single Family Home
Sub Type Single Family Residence
Listing Status Coming Soon
Purchase Type For Sale
Square Footage 5,096 sqft
Price per Sqft $451
MLS Listing ID KEY840419
Style Colonial
Bedrooms 5
Full Baths 4
Half Baths 1
HOA Fees $3,500/ann
HOA Y/N Yes
Originating Board onekey2
Rental Info No
Year Built 2005
Annual Tax Amount $51,961
Lot Size 0.630 Acres
Acres 0.63
Property Sub-Type Single Family Residence
Property Description
Step through the exquisite hand-carved mahogany doors into a grand foyer, where a sweeping staircase and top-tier finishes set the stage for elegance. The open-concept chef's kitchen is a culinary dream, featuring custom cabinetry, granite countertops, and premium appliances.
The first floor also includes a sophisticated piano room, a private office, a bedroom with an en-suite bath, and a stately formal dining room with its own fireplace—ideal for hosting unforgettable gatherings. Gleaming hardwood floors flow throughout the home, adding warmth and refinement.
Upstairs, the expansive primary suite is a true retreat, complete with a private balcony overlooking the river, a cozy fireplace, and a spa-like marble bathroom featuring a jacuzzi tub and steam shower. Three additional spacious bedrooms, two full baths, and a bonus room complete the second floor.
The fully finished walk-out basement adds an additional 2,000 sq. ft. of versatile living space, including a gym/den area and ample storage. Outside, the beautifully landscaped and fenced yard is designed for relaxation and entertainment, with a deck, patio, and fire pit perfect for enjoying the outdoors.
As a special bonus, this home comes with deeded beach access at the bottom of Tompkins Court, offering even more opportunities to embrace the riverfront lifestyle. Ideally located just minutes from the historic village of Nyack—filled with charming shops, restaurants,and cultural attractions—as well as Hook Mountain Park, NYC transportation, and the Mario Cuomo Bridge.
Location
State NY
County Rockland County
Rooms
Basement Finished, Full, Walk-Out Access
Interior
Interior Features First Floor Bedroom, First Floor Full Bath, Beamed Ceilings, Built-in Features, Cathedral Ceiling(s), Chandelier, Chefs Kitchen, Crown Molding, Double Vanity, Eat-in Kitchen, ENERGY STAR Qualified Door(s), Entertainment Cabinets, Entrance Foyer, Formal Dining, Granite Counters, High Ceilings, Kitchen Island, Primary Bathroom, Open Floorplan, Open Kitchen, Pantry, Recessed Lighting, Smart Thermostat, Storage, Walk-In Closet(s)
Heating Hydro Air, Natural Gas, Radiant, Radiant Floor
Cooling Central Air
Flooring Hardwood
Fireplaces Number 3
Fireplaces Type Bedroom, Family Room, Gas, Wood Burning
Fireplace Yes
Appliance Dishwasher, Dryer, ENERGY STAR Qualified Appliances, Exhaust Fan, Gas Cooktop, Gas Oven, Microwave, Refrigerator, Stainless Steel Appliance(s), Washer, Gas Water Heater, Wine Refrigerator
Laundry Laundry Room
Exterior
Exterior Feature Balcony, Courtyard, Fire Pit, Garden, Lighting
Garage Spaces 3.0
Fence Back Yard, Fenced
Utilities Available Electricity Connected, Natural Gas Connected, Sewer Connected, Trash Collection Private, Water Connected
Amenities Available Maintenance, Other
Waterfront Description Beach Access,Water Access
View Bridge(s), Mountain(s), River
Garage true
Private Pool No
Building
Lot Description Cul-De-Sac, Landscaped, Level, Near Public Transit, Near School, Near Shops, Private, Secluded, Views
Sewer Public Sewer
Water Public
Level or Stories Three Or More
Structure Type Frame,Stucco
Schools
Elementary Schools Upper Nyack
Middle Schools Nyack Middle School
High Schools Nyack Senior High School
School District Nyack
Others
Senior Community No
Special Listing Condition None
Virtual Tour https://www.zillow.com/view-imx/ec66cf34-9978-4eb4-b241-285813ae376b?wl=true&setAttribution=mls&initialViewType=pano
GET MORE INFORMATION
Jennice Velasquez
REALTOR® | License ID: 10401318634
REALTOR® License ID: 10401318634



