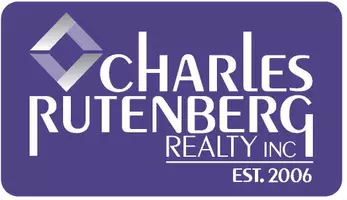UPDATED:
Key Details
Property Type Single Family Home
Sub Type Single Family Residence
Listing Status Active
Purchase Type For Sale
Square Footage 4,800 sqft
Price per Sqft $541
MLS Listing ID KEY843241
Style Colonial
Bedrooms 6
Full Baths 5
Half Baths 1
HOA Y/N No
Originating Board onekey2
Rental Info No
Year Built 2012
Annual Tax Amount $35,217
Lot Size 3.500 Acres
Acres 3.5
Property Sub-Type Single Family Residence
Property Description
Nestled on 3.50 lush, level, professionally manicured acres in the private Village of Head of the Harbor, this extraordinary estate offers unparalleled quality and craftsmanship in every detail.
Step into the grand two-story entry foyer with exquisite marble flooring and a magnificent staircase, which sets the stage for the expansive and thoughtfully designed floor plan. The formal dining and living rooms exude elegance, featuring stunning coffered ceilings, intricate custom moldings, and superior attention to detail. Gleaming wood flooring flows seamlessly throughout the home, enhancing its warm and inviting ambiance.
The gourmet kitchen is a chef's dream, showcasing custom wood cabinetry, granite countertops, high-end stainless steel appliances, and a spacious center island that opens to a breathtaking family room. With soaring ceilings, a gas fireplace and a custom full-wall entertainment center, this space is perfect for both relaxing and entertaining.
The luxurious first-floor primary suite offers a serene retreat with double French doors leading to the private backyard. The spa-like ensuite features a jacuzzi tub, oversized shower, double vanity with granite counters, and radiant heated flooring. A large custom walk-in closet completes this wonderful space. An additional first floor bedroom and full bathroom along with four more second floor spacious bedrooms and beautifully designed custom bathrooms provide comfort and space for all.
A truly unique highlight of this estate is the remarkable outer building—a stunning cottage that serves as the perfect guest retreat or ultimate entertainment space. Featuring a fully equipped kitchen, bar with ample counters & seating, a spacious living area, a private bedroom, and a full bathroom, this separate structure offers endless possibilities. Whether hosting guests, creating a private getaway, or entertaining in style, this one-of-a-kind addition elevates this estate's luxury appeal.
The property boasts updated high end systems, a full-house Generac generator, a three-car garage, gas heat and a basement with an outside entry.
The stunning country club backyard is an entertainer's paradise, featuring a saltwater inground pool, paver patios, and tranquil surroundings. Located in a serene country setting, yet 60 miles from NYC, and only minutes from Long Island Sound beaches, Avalon Nature Preserve, Stony Brook University, vineyards, and charming Stony Brook Village- this house has it all. No expense was spared in this magnificent estate—truly a rare find!
Location
State NY
County Suffolk County
Rooms
Basement Unfinished
Interior
Interior Features First Floor Bedroom, First Floor Full Bath, Breakfast Bar, Built-in Features, Cathedral Ceiling(s), Ceiling Fan(s), Central Vacuum, Chandelier, Chefs Kitchen, Crown Molding, Double Vanity, Eat-in Kitchen, Entertainment Cabinets, Entrance Foyer, Formal Dining, Granite Counters, High Ceilings, High Speed Internet, Kitchen Island, Primary Bathroom, Master Downstairs, Open Floorplan, Open Kitchen, Pantry, Recessed Lighting, Speakers, Storage, Walk-In Closet(s), Washer/Dryer Hookup, Wet Bar, Wired for Sound
Heating Propane, Radiant Floor
Cooling Central Air, Ductless
Flooring Hardwood
Fireplaces Number 1
Fireplaces Type Family Room, Gas
Fireplace Yes
Appliance Convection Oven, Cooktop, Dishwasher, Dryer, ENERGY STAR Qualified Appliances, Exhaust Fan, Gas Cooktop, Gas Oven, Gas Range, Microwave, Refrigerator, Stainless Steel Appliance(s), Washer, Gas Water Heater, Water Purifier Owned, Wine Refrigerator
Laundry Gas Dryer Hookup, In Hall, Laundry Room, Washer Hookup
Exterior
Exterior Feature Dog Run, Lighting, Mailbox, Rain Gutters, Speakers
Parking Features Driveway
Garage Spaces 3.0
Fence Back Yard, Chain Link, Fenced
Pool Pool Cover, Salt Water, Vinyl
Utilities Available Cable Connected, Electricity Connected, Propane, Trash Collection Public, Water Connected
Garage true
Private Pool Yes
Building
Lot Description Back Yard, Front Yard, Landscaped, Level, Near Public Transit, Near School, Near Shops, Private, Sprinklers In Front, Sprinklers In Rear
Sewer Cesspool
Water Public
Level or Stories Two
Structure Type Frame,HardiPlank Type,Stone
Schools
Elementary Schools Minnesauke Elementary School
Middle Schools Paul J Gelinas Junior High School
High Schools Ward Melville Senior High School
School District Three Village
Others
Senior Community No
Special Listing Condition None
Virtual Tour https://media.showingtimeplus.com/sites/jnabvqa/unbranded
GET MORE INFORMATION
Jennice Velasquez
REALTOR® | License ID: 10401318634
REALTOR® License ID: 10401318634



