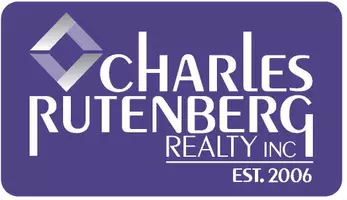UPDATED:
Key Details
Property Type Condo
Sub Type Condominium
Listing Status Active
Purchase Type For Sale
Square Footage 1,500 sqft
Price per Sqft $439
Subdivision The Reserve
MLS Listing ID KEY858765
Style Other
Bedrooms 2
Full Baths 2
HOA Fees $475/mo
HOA Y/N Yes
Originating Board onekey2
Rental Info No
Year Built 2018
Annual Tax Amount $5,355
Lot Size 6,534 Sqft
Acres 0.15
Property Sub-Type Condominium
Property Description
Location
State NY
County Suffolk County
Interior
Interior Features Cathedral Ceiling(s), Chandelier, Chefs Kitchen, Double Vanity, Eat-in Kitchen, ENERGY STAR Qualified Door(s), Kitchen Island, Primary Bathroom, Open Floorplan, Open Kitchen, Pantry, Recessed Lighting, Smart Thermostat, Storage, Washer/Dryer Hookup
Heating Forced Air
Cooling Central Air
Flooring Hardwood, Tile
Fireplace No
Appliance Dishwasher, Dryer, ENERGY STAR Qualified Appliances, Exhaust Fan, Microwave, Refrigerator, Stainless Steel Appliance(s), Washer
Laundry Laundry Room
Exterior
Exterior Feature Lighting, Mailbox, Playground, Private Entrance
Parking Features Garage, Garage Door Opener
Garage Spaces 250.0
Pool In Ground, Outdoor Pool
Utilities Available Cable Connected, Electricity Connected, Natural Gas Connected, Phone Available, Trash Collection Private, Water Connected
Amenities Available Clubhouse, Fitness Center, Landscaping, Maintenance, Maintenance Grounds, Parking, Playground, Pool, Snow Removal, Tennis Court(s), Trash
View Trees/Woods, Water
Total Parking Spaces 2
Garage true
Building
Lot Description Cul-De-Sac, Near Golf Course, Near Public Transit, Near School, Near Shops, Sprinklers In Front, Sprinklers In Rear
Story 2
Sewer Shared Septic
Water Private
Structure Type Advanced Framing Technique
Schools
Elementary Schools Riley Avenue School
Middle Schools Riverhead Middle School
High Schools Riverhead Senior High School
School District Riverhead
Others
Senior Community No
Special Listing Condition None
Pets Allowed Cats OK, Dogs OK
GET MORE INFORMATION
Jennice Velasquez
REALTOR® | License ID: 10401318634
REALTOR® License ID: 10401318634



