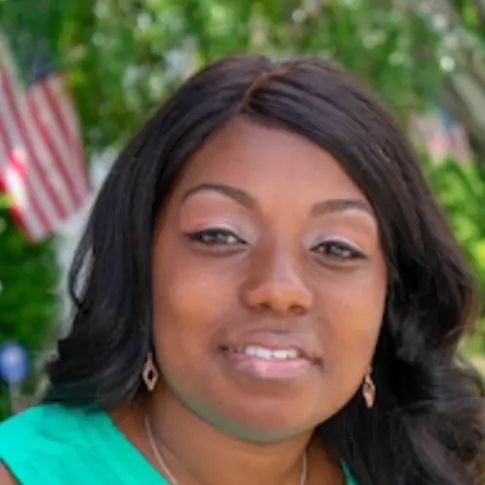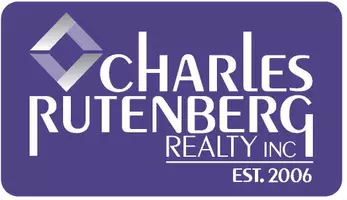For more information regarding the value of a property, please contact us for a free consultation.
Key Details
Property Type Single Family Home
Sub Type Single Family Residence
Listing Status Sold
Purchase Type For Sale
Square Footage 3,122 sqft
Price per Sqft $536
MLS Listing ID KEYL3570328
Sold Date 10/29/24
Style Split Level
Bedrooms 4
Full Baths 3
Originating Board onekey2
Rental Info No
Year Built 1962
Annual Tax Amount $24,942
Lot Dimensions 100x110
Property Description
Welcome to the epitome of waterfront luxury living in the heart of Old Harbor Green, the most coveted enclave in town. This exquisite 4-bedroom, 3-bathroom residence, masterfully gut renovated in 2023, exudes sophistication and timeless elegance. Upon entering, you are welcomed by a grand foyer that leads into a spacious family room. Here, a sleek wet bar and a serene bedroom with water views await, complemented by a tastefully appointed full bath. The main level of the home is an architectural masterpiece, featuring natural wood accents and striking black cabinetry. The gourmet kitchen is a chef's dream, boasting a stunning quartz island, wine cooler, additional refrigeration drawers, and a large center island that seamlessly integrates with a separate dining area. The living room, with its cathedral ceilings and majestic marble fireplace, offers a perfect blend of grandeur and comfort. Ascend to the upper level to discover a sanctuary of luxury. The primary suite is a true retreat, featuring a lavish walk-in closet and an opulent master bath with a soaking tub and a rainfall shower adorned with exquisite black and gold tiles. The main bath continues the theme of understated elegance with a classic black and white design. The additional bedrooms are generously sized, ensuring comfort and privacy for family and guests alike. The fully finished basement extends the living space, offering a versatile playroom, office area, laundry, and utilities. Practicality meets luxury with ample storage options, 3-zone oil heat, and 3-zone air conditioning, ensuring year-round comfort. The home is equipped with a full-house Generac generator for peace of mind, UV-protected windows, custom window treatments, an air filtration system, and French drains for optimal functionality. Step outside to your private summer paradise. The meticulously landscaped backyard features a delightful veranda with an outdoor kitchen, a rejuvenating hot tub, and a 113-foot dock on a wide canal, perfect for accommodating large boats. This outdoor oasis is designed for effortless entertaining and serene relaxation. Residents also enjoy exclusive beach club rights to the prestigious Harbour Green Shore Club, enhancing the luxurious lifestyle this property offers. Experience unparalleled elegance and sophistication in this extraordinary Old Harbor Green residence, where every detail is designed to perfection., Additional information: Separate Hotwater Heater:yes
Location
State NY
County Nassau County
Rooms
Basement Finished
Interior
Interior Features Cathedral Ceiling(s), Eat-in Kitchen, Entrance Foyer, Walk-In Closet(s), Wet Bar, First Floor Bedroom, Primary Bathroom, Speakers, Whole House Entertainment System
Heating Oil, Hot Water
Cooling Central Air
Flooring Hardwood
Fireplaces Number 1
Fireplace Yes
Appliance Oil Water Heater, Convection Oven, Cooktop, Dishwasher, Dryer, Oven, Refrigerator, Washer, Wine Cooler
Exterior
Exterior Feature Speakers
Parking Features Attached, Driveway, Private
Utilities Available Trash Collection Private
Amenities Available Park
Waterfront Description Waterfront
Private Pool No
Building
Lot Description Sprinklers In Front,
Sewer Public Sewer
Water Public
Level or Stories Two, Multi/Split
Structure Type Frame,Vinyl Siding
New Construction No
Schools
Elementary Schools Birch Lane Elementary School
Middle Schools Berner Middle School
High Schools Massapequa High School
School District Massapequa
Others
Senior Community No
Special Listing Condition None
Read Less Info
Want to know what your home might be worth? Contact us for a FREE valuation!

Our team is ready to help you sell your home for the highest possible price ASAP
Bought with Signature Premier Properties
GET MORE INFORMATION
Jennice Velasquez
REALTOR® | License ID: 10401318634
REALTOR® License ID: 10401318634

