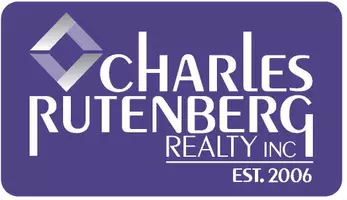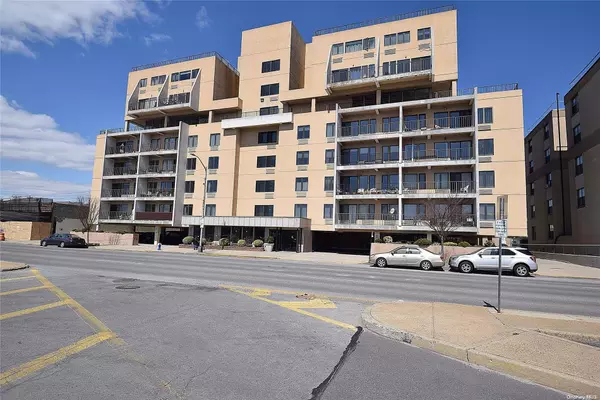For more information regarding the value of a property, please contact us for a free consultation.
Key Details
Property Type Condo
Sub Type Condominium
Listing Status Sold
Purchase Type For Sale
Subdivision The Summit
MLS Listing ID KEYL3387282
Sold Date 07/07/22
Bedrooms 2
Full Baths 1
Half Baths 1
HOA Fees $621/mo
Originating Board onekey2
Rental Info No
Year Built 1987
Annual Tax Amount $8,700
Property Description
Magnificent oversized 2 Bedroom 1 1/2 Bath Duplex. Updated Kitchen. New refrig, oven, washer, and dryer. Granite Kitchen with Stainless Steel Appliances. Washer/dryer in unit. All new windows. Private Rooftop patio. North-facing terrace with amazing bay and city skyline views. New Heating/Air conditioning unit on the first floor and in the master bedroom. Gym, Party room with Kitchen. Bike and storage Room. Near LIRR Railroad, shopping, and Restaurants. All dogs and cats Welcome., Additional information: Appearance:Mint,Interior Features:Efficiency Kitchen
Location
State NY
County Nassau County
Rooms
Basement None
Interior
Interior Features Elevator, Granite Counters
Heating Electric
Flooring Hardwood
Fireplace No
Appliance Dishwasher, Dryer, Electric Water Heater, Refrigerator, Washer
Exterior
Parking Features Assigned, Covered
Garage Spaces 1.0
Utilities Available Trash Collection Private
Amenities Available Clubhouse, Elevator(s), Fitness Center
View City, Other, Skyline, Water
Total Parking Spaces 1
Garage true
Private Pool No
Building
Lot Description Near Public Transit, Near School, Near Shops
Story 7
Sewer Public Sewer
Water Public
Level or Stories Two
Structure Type Frame,ICFs (Insulated Concrete Forms),Stucco
Schools
Middle Schools Long Beach Middle School
High Schools Long Beach High School
School District Long Beach
Others
Senior Community No
Special Listing Condition None
Read Less Info
Want to know what your home might be worth? Contact us for a FREE valuation!

Our team is ready to help you sell your home for the highest possible price ASAP
Bought with Paul Gold Real Estate Inc
GET MORE INFORMATION
Jennice Velasquez
REALTOR® | License ID: 10401318634
REALTOR® License ID: 10401318634

