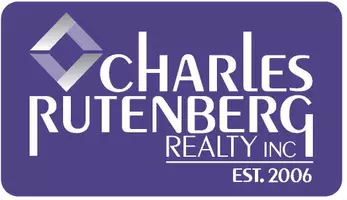For more information regarding the value of a property, please contact us for a free consultation.
Key Details
Property Type Condo
Sub Type Condominium
Listing Status Sold
Purchase Type For Sale
Square Footage 1,700 sqft
Price per Sqft $355
Subdivision The Seasons
MLS Listing ID KEYL3486987
Sold Date 09/05/23
Style Other
Bedrooms 2
Full Baths 2
Originating Board onekey2
Rental Info No
Year Built 2008
Annual Tax Amount $12,701
Property Description
Welcome to this stunning 2-bedroom, 2-bath condo located on the second floor of an end unit, offering a peaceful and private retreat. This beautiful space boasts an abundance of natural light pouring in through numerous windows, accentuating the high ceilings and creating a bright and airy ambiance throughout. The loft area presents a versatile opportunity to serve as a third bedroom or a spacious office, catering to your specific needs. Enjoy the serene porch with its scenic views, perfect for relaxation and entertaining. Ample parking is available, and the development features convenient amenities such as a gym and a sparkling swimming pool. Situated near shopping centers, this condo offers effortless living in a prime location. Don't miss out on this incredible opportunity!, Additional information: Appearance:Mint+,Interior Features:Lr/Dr
Location
State NY
County Nassau County
Rooms
Basement None
Interior
Interior Features Eat-in Kitchen, Entrance Foyer, Granite Counters, Primary Bathroom, Pantry, Walk-In Closet(s)
Heating Forced Air, Natural Gas
Cooling Central Air
Flooring Carpet, Hardwood
Fireplace No
Appliance Dishwasher, Dryer, ENERGY STAR Qualified Appliances, Microwave, Refrigerator, Washer, Gas Water Heater
Exterior
Parking Features On Street, Public Parking
Utilities Available Trash Collection Public
Amenities Available Park
View Other
Private Pool No
Building
Lot Description Near Public Transit, Near Shops
Story 2
Sewer Public Sewer
Water Public
Level or Stories Two
Structure Type Frame,Vinyl Siding
New Construction No
Schools
Middle Schools Edmund W Miles Middle School
High Schools Amityville Memorial High School
School District Amityville
Others
Senior Community No
Special Listing Condition None
Pets Allowed Dogs OK
Read Less Info
Want to know what your home might be worth? Contact us for a FREE valuation!

Our team is ready to help you sell your home for the highest possible price ASAP
Bought with Keller Williams Realty Elite
GET MORE INFORMATION
Jennice Velasquez
REALTOR® | License ID: 10401318634
REALTOR® License ID: 10401318634

