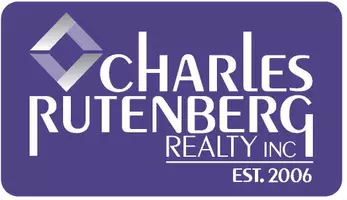For more information regarding the value of a property, please contact us for a free consultation.
Key Details
Property Type Townhouse
Sub Type Townhouse
Listing Status Sold
Purchase Type For Sale
Square Footage 2,449 sqft
Price per Sqft $501
Subdivision Lincoln Mews
MLS Listing ID KEY816379
Sold Date 04/01/25
Style Other
Bedrooms 3
Full Baths 2
Half Baths 1
HOA Fees $354/mo
HOA Y/N Yes
Originating Board onekey2
Rental Info No
Year Built 2019
Annual Tax Amount $17,867
Lot Size 6,359 Sqft
Acres 0.146
Property Sub-Type Townhouse
Property Description
Experience the perfect blend of modern luxury and village charm in a sought after community! This fabulous 2019 brick townhouse—one of just five exclusive homes—offers everything you've been dreaming of and more. Picture yourself entertaining in the open-concept great room with soaring ceilings, custom built-ins, and a cozy gas fireplace, all flowing seamlessly to a private patio and through stunning French doors. The sleek chef's kitchen, complete with granite countertops, stainless steel appliances, and a roomy pantry, is ready to host your next dinner party. When it's time to unwind, take the elevator (yes, you have one!) to the top floor and retreat to the oversized primary suite with a spa-inspired ensuite bath and a dreamy walk-in closet. Two additional bedrooms are perfect for guests, a home office, or whatever suits your lifestyle. With a two-car tandem garage and a location just steps from the train station, vibrant shops, and Pelham schools, this home is a true find. Don't just live—love where you live!
Location
State NY
County Westchester County
Rooms
Basement None
Interior
Interior Features Built-in Features, Ceiling Fan(s), Chefs Kitchen, Double Vanity, Elevator, Entertainment Cabinets, Entrance Foyer, Formal Dining, Granite Counters, High Ceilings, Primary Bathroom, Open Floorplan, Open Kitchen, Pantry, Recessed Lighting, Storage, Walk-In Closet(s)
Heating Forced Air, Natural Gas
Cooling Central Air
Flooring Hardwood
Fireplaces Number 1
Fireplaces Type Family Room, Gas
Fireplace Yes
Appliance Dishwasher, Dryer, Gas Oven, Gas Range, Microwave, Refrigerator, Stainless Steel Appliance(s), Washer, Gas Water Heater
Laundry In Hall
Exterior
Exterior Feature Mailbox
Parking Features Attached, Garage, Garage Door Opener, Storage, Tandem
Garage Spaces 2.0
Utilities Available Trash Collection Public
Amenities Available Landscaping, Maintenance Grounds
Total Parking Spaces 2
Garage true
Building
Lot Description Back Yard, Landscaped, Level, Near Public Transit, Near School, Near Shops, See Remarks, Sprinklers In Front, Sprinklers In Rear
Sewer Public Sewer
Water Private
Level or Stories Three Or More
Structure Type Brick,Frame,HardiPlank Type
Schools
Elementary Schools Hutchinson
Middle Schools Pelham Middle School
High Schools Pelham Memorial High School
School District Pelham
Others
Senior Community No
Special Listing Condition None
Read Less Info
Want to know what your home might be worth? Contact us for a FREE valuation!

Our team is ready to help you sell your home for the highest possible price ASAP
Bought with Compass Greater NY, LLC
GET MORE INFORMATION
Jennice Velasquez
REALTOR® | License ID: 10401318634
REALTOR® License ID: 10401318634

