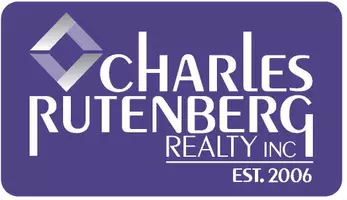For more information regarding the value of a property, please contact us for a free consultation.
Key Details
Property Type Single Family Home
Sub Type Single Family Residence
Listing Status Sold
Purchase Type For Sale
MLS Listing ID KEYL3588365
Sold Date 04/01/25
Style Ranch
Bedrooms 3
Full Baths 3
HOA Y/N No
Originating Board onekey2
Rental Info No
Year Built 1961
Annual Tax Amount $15,170
Lot Dimensions .48
Property Sub-Type Single Family Residence
Property Description
Welcome to 101 Burr Road located in a highly sought after East Northport neighborhood. This spacious three bedroom, three bath expanded ranch style home offers the ease and convenience of one level living. There are hard wood floors where seen and skylights provide an abundance of natural light in the bathrooms and kitchen. A full finished basement with C of O's in place and an outside entrance offers additional space for out-of-town visitors, an entertainment area or anything you are dreaming to have in your next home! Situated on a flat, sprawling half acre 101 Burr Road provides ample space to create your outdoor oasis. The cesspools are located in the front yard opening up so many possibilities to transform the backyard into an at home retreat with an inground pool, patios or gardens. This home is just waiting for your creative touch to transform it to the home of your dreams! Heller Tax Consultants Estimate a Tax Reduction of $2000. Sold As Is!, Additional information: Appearance:Good,Separate Hotwater Heater:y
Location
State NY
County Suffolk County
Rooms
Basement Finished, Full
Interior
Interior Features Cathedral Ceiling(s), Eat-in Kitchen, Entrance Foyer, Master Downstairs, Formal Dining, First Floor Bedroom, Primary Bathroom
Heating Oil, Baseboard
Cooling None
Flooring Hardwood
Fireplaces Number 1
Fireplace Yes
Appliance Oil Water Heater
Exterior
Parking Features Private, Attached, Driveway
Fence Back Yard, Partial
Utilities Available Cable Available, Trash Collection Public
Amenities Available Park
Private Pool No
Building
Lot Description Near Public Transit, Near School, Near Shops, Level
Sewer Cesspool
Water Public
Level or Stories Two
Structure Type Frame,Vinyl Siding
Schools
Elementary Schools Harley Avenue Elementary School
Middle Schools Elwood Middle School
High Schools Elwood/John Glenn High School
School District Elwood
Others
Senior Community No
Special Listing Condition None
Read Less Info
Want to know what your home might be worth? Contact us for a FREE valuation!

Our team is ready to help you sell your home for the highest possible price ASAP
Bought with Signature Premier Properties
GET MORE INFORMATION
Jennice Velasquez
REALTOR® | License ID: 10401318634
REALTOR® License ID: 10401318634

