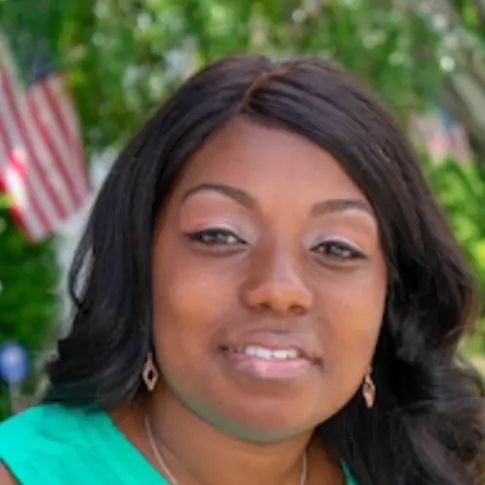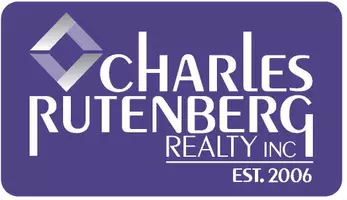For more information regarding the value of a property, please contact us for a free consultation.
Key Details
Property Type Single Family Home
Sub Type Single Family Residence
Listing Status Sold
Purchase Type For Sale
Square Footage 2,328 sqft
Price per Sqft $506
MLS Listing ID KEY816286
Sold Date 04/09/25
Style Raised Ranch
Bedrooms 4
Full Baths 3
HOA Y/N No
Originating Board onekey2
Rental Info No
Year Built 1961
Annual Tax Amount $23,531
Lot Size 10,018 Sqft
Acres 0.23
Property Sub-Type Single Family Residence
Property Description
This versatile and pristinely-maintained 2325 SF 4 bedroom home will dazzle you with its sense of expanse, both indoors and out. Placed on a level, double-wide .23 acre property, just one block away from the cherished Juhring Estate in Dobbs Ferry, 82 Briary offers spaciousness along with many options for flexible living. A large open-concept living/dining area overlooks the double-height entry, luring you up into its grand entertaining space with burnished oak floors and tons of light. The view over the front yard, through a new picture windows, showcases a vast western sky, while the view from the dining table looks out to the evergreen edge of the rear yard and wooded hillside beyond. Flooded in eastern light, an modern eat-in kitchen features stainless appliances, corner sink, granite counters and floor. A glass door leads directly onto a generous deck for outdoor enjoyment. Each bedroom on this level includes oak floors, double-wide closets, and sunny exposures, while the primary includes an ensuite tiled bath with a lovely view of its own. An adaptable layout on the level below presents useful possibilities. Discover an extremely spacious family room/bedroom with its own ensuite bath. Through a pair of French doors, it has direct access to a private, covered bluestone patio with stone knee walls – making this area perfect for home office, guest suite, or potentially converting to an accessory dwelling unit. Completing this level is an imagination-inspiring finished storage room with new picture window and an amply-outfitted laundry room that leads to a huge 2-car garage affording tons of storage space. Opportunities abound outdoors as well. In the backyard, three distinct areas present alternatives for family and guests to mingle. A stone retaining wall - running the width of the rear property line - creates a raised cypress privacy partition, while allowing for some inspired gardening, as well, while a grassy side yard is ideal for lawn games. Just up the street, the 76 acres of the Juhring Nature Preserve awaits, while Gould Park/Pool, award-winning public schools, and a vibrant village downtown are close-by. If you are seeking a home that can provide you with opportunities to accommodate your specific lifestyle, this house should be tops on your list.
Location
State NY
County Westchester County
Interior
Interior Features Built-in Features, Ceiling Fan(s), Chandelier, Eat-in Kitchen, Entrance Foyer, Formal Dining, Granite Counters, High Speed Internet, Primary Bathroom, Stone Counters, Storage
Heating Hot Water
Cooling Central Air, Ductless, Zoned
Flooring Hardwood
Fireplaces Number 1
Fireplaces Type Gas
Fireplace Yes
Appliance Dishwasher, Dryer, Microwave, Oven, Refrigerator, Stainless Steel Appliance(s), Washer, Gas Water Heater
Exterior
Parking Features Driveway, Garage, Garage Door Opener
Garage Spaces 2.0
Utilities Available Electricity Connected, Natural Gas Connected, Sewer Connected, Trash Collection Public, Water Connected
Total Parking Spaces 6
Garage true
Building
Lot Description Level, Near Public Transit, Near School, Near Shops, Sprinklers In Rear
Sewer Public Sewer
Water Private
Structure Type Vinyl Siding
Schools
Elementary Schools Springhurst Elementary School
Middle Schools Dobbs Ferry Middle School
High Schools Dobbs Ferry High School
School District Dobbs Ferry
Others
Senior Community No
Special Listing Condition None
Read Less Info
Want to know what your home might be worth? Contact us for a FREE valuation!

Our team is ready to help you sell your home for the highest possible price ASAP
Bought with Chase Global Realty Corp
GET MORE INFORMATION
Jennice Velasquez
REALTOR® | License ID: 10401318634
REALTOR® License ID: 10401318634

