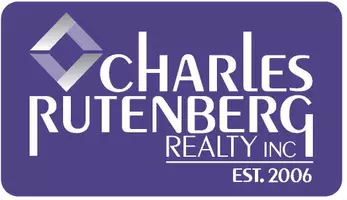For more information regarding the value of a property, please contact us for a free consultation.
Key Details
Property Type Single Family Home
Sub Type Single Family Residence
Listing Status Sold
Purchase Type For Sale
Square Footage 2,538 sqft
Price per Sqft $256
Subdivision Emerald Green
MLS Listing ID KEY802112
Sold Date 04/10/25
Style Raised Ranch
Bedrooms 3
Full Baths 2
HOA Fees $145/ann
HOA Y/N Yes
Originating Board onekey2
Rental Info No
Year Built 1974
Annual Tax Amount $12,365
Lot Size 0.440 Acres
Acres 0.44
Property Sub-Type Single Family Residence
Property Description
Lakefront Hideaway-
71 Lake Shore Drive West is the lake house you have been searching for!
Situated on a spacious 0.47-acre lot, the house is set back off the road to offer both privacy from the street and proximity to the lake. The property offers 74' of lakefront on Treasure Lake. There is nothing like starting your day with a coffee on the back deck overlooking the lake or going for a morning kayak ride to explore its shores and islands. The house offers 2,538sf with three bedrooms and two bathrooms split between two levels. The house can be sold with an adjoining 0.45-acre vacant lot (MLS #814243) to add more space, privacy, and an additional 79' of lakefront.
The upper level features an open concept plan to maximize the lake views. The massive, step-down living room has a wall of windows with four slider doors that lead out to the 588sf deck. Out here memories will be made, burgers will be grilled, and fun times will be had, all while enjoying the serene and calming water views. Heading back inside, the living room is adorned with shiplap ceilings and a wood-burning fireplace. The dining area can easily accommodate a table for 10+. The kitchen features ample cabinet and prep space to cook meals for large groups, which is important when you have a lake house. The large primary bedroom is located on this level, it features double closets, two doors out to the back deck, and access to a full bathroom with a soaking tub.
The lower level has a massive recreation which currently has a huge sectional couch and a pool table, with room to spare. There are two doors that lead out to the backyard. Stylish knotty pine paneling enhances the lake house vibe. There are two additional bedrooms on this level, both with views of the lake. There is also a full bathroom and a utility room with a washing machine and dryer.
Out back is a spacious yard with the perfect mix of trees and open space. There is a stone beach area, a great spot for launching your watercraft, casting a line, or placing a dock out into the lake. At the front of the property a long driveway leads to the house. With a brown wooden exterior blending into the natural habitat, the trees and rhododendrons do a great job keeping the house mostly out of sight.
Sandy beaches, pristine lakes, sparkling pools, and crisp mountain air. Welcome to Emerald Green and the Sullivan County Catskills.
Emerald Green is Sullivan County's premier private community. It offers two new pools that are located at the lakeside sand beach. There are three lakes for boating (non-gas boats only) fishing, and swimming. Boat slips are available for rent. There are also communal playgrounds, basketball courts, tennis courts, pickleball courts, a dog run, and an indoor clubhouse with a gym and walking track. Emerald Green offers community events such as holiday celebrations, seasonal fireworks, children's activities, exercise classes, game nights, etc. It is the perfect way to experience quiet country living in a friendly and serene neighborhood setting. This property offers the benefits of municipal water and sewer, as well as road maintenance and snowplowing provided by the town.
Rock Hill is the perfect place for a country getaway or full-time home. With its small-town charm, convenient shopping options, and proximity to the city, this is the place to be in Sullivan County!
Location
State NY
County Sullivan County
Rooms
Basement Finished, Full, Walk-Out Access
Interior
Interior Features Beamed Ceilings, Cathedral Ceiling(s), Ceiling Fan(s), Entrance Foyer, High Ceilings, High Speed Internet, His and Hers Closets, Natural Woodwork, Recessed Lighting, Soaking Tub, Storage, Washer/Dryer Hookup
Heating Baseboard, Electric
Cooling None
Flooring Carpet, Tile
Fireplaces Number 1
Fireplaces Type Wood Burning
Fireplace Yes
Appliance Dishwasher, Dryer, Electric Oven, Electric Range, Electric Water Heater, Refrigerator, Washer
Laundry Laundry Room
Exterior
Utilities Available Cable Connected, Electricity Connected, Sewer Connected, Underground Utilities, Water Connected
Amenities Available Basketball Court, Boat Dock, Clubhouse, Dog Park, Fitness Center, Maintenance Grounds, Playground, Pool, Recreation Facilities, Security, Tennis Court(s)
Waterfront Description Lake Front
View Lake
Garage false
Private Pool No
Building
Lot Description Level, Waterfront
Sewer Public Sewer
Water Public
Level or Stories Two
Structure Type Cedar
Schools
Elementary Schools George L Cooke School
Middle Schools Robert J Kaiser Middle School
High Schools Monticello High School
School District Monticello
Others
Senior Community No
Special Listing Condition None
Read Less Info
Want to know what your home might be worth? Contact us for a FREE valuation!

Our team is ready to help you sell your home for the highest possible price ASAP
Bought with Keller Williams Hudson Valley
GET MORE INFORMATION
Jennice Velasquez
REALTOR® | License ID: 10401318634
REALTOR® License ID: 10401318634

