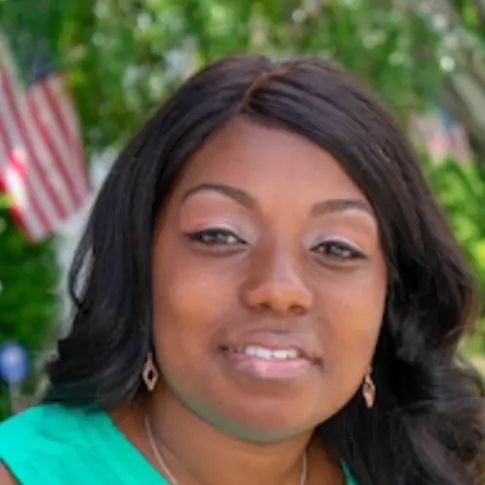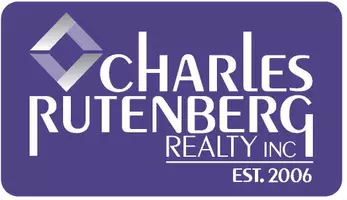For more information regarding the value of a property, please contact us for a free consultation.
Key Details
Property Type Single Family Home
Sub Type Single Family Residence
Listing Status Sold
Purchase Type For Sale
MLS Listing ID KEYL3527848
Sold Date 11/25/24
Style Colonial
Bedrooms 4
Full Baths 3
Originating Board onekey2
Rental Info No
Year Built 1962
Annual Tax Amount $18,848
Lot Dimensions 105.52x134.9
Property Description
Welcome Home!!! Pristine & Meticulous 4 Bedroom, 3 Bathroom Colonial With Basement & 2 Car Garage In The Heart Of The Desirable & Prestigious "Harbour Green Estates!! Offering A Community Life Style To Treasure Including Deeded Rights To The "Harbour Green Shore Club" On The Bay & Marina. (Oversized Property ... Rear 134.96', Front 93.99', North Side 105.52', South Side 100'). A Vaulted Entry Foyer & Architecturally Unique Staircase Is Open To The Spacious Cathedral Ceiling Living Room Boasting A Marble Wood Burning Fireplace & Oak Flooring. Enjoy Holiday Entertaining In The Step-Down Banquet Dining Room Featuring Parque Wood Floors & Built-Ins. Large Eat In Kitchen With White Cabinetry Seats 6 To 8 Comfortably. The Family Room Has Parque Wood Floors & Sliding Door Access To The Backyard. A Cathedral Ceiling Extension With Private Entrance Can Be A Bedroom, Office To See Clients, Or A Room For Mom. Also on The First Floor Is A New & Current Full Bath With Shower & A Laundry Area For The Washer/Dryer. Second Floor Offers An Ensuite King Size Primary Bedroom Including New Primary Bathroom, Sitting Room & Walk-in Closet. The Center Hall Bathroom Boasts A Jacuzzi Tub & Separate Shower. It Was Expanded Into The Fourth Bedroom, Now A Sitting Room & Part Of The Primary Ensuite & Can Easily Be Converted Back To An Additional Full Size Bedroom. The Primary Ensuite Has Access To Both Bathrooms. Amenities Include Marble Fireplace, Skylight, Hi-Hats, New Washer/Dryer, Some New Windows 2023, Single Layer Roof Installed 2010, Burner For Hot Water Heating System & Hot Water Heater With Burner 2012, 200 Amp Service, 2 Of The 3 Bathrooms Are New, Oak & Birch Wood Flooring, Zone X - No Flood Insurance Required. Ready For Your Personal Touches To Make It Your Own! Don't Miss Out!, Additional information: Appearance:*Pristine*,Separate Hotwater Heater:Yes
Location
State NY
County Nassau County
Rooms
Basement Partial, Unfinished
Interior
Interior Features Cathedral Ceiling(s), Eat-in Kitchen, Entrance Foyer, Walk-In Closet(s), Formal Dining, First Floor Bedroom, Primary Bathroom, Whirlpool Tub
Heating Oil, Hot Water
Cooling Central Air
Flooring Hardwood
Fireplaces Number 1
Fireplace Yes
Appliance Cooktop, Dishwasher, Dryer, Microwave, Oven, Refrigerator, Washer, Oil Water Heater
Exterior
Exterior Feature Private Entrance
Parking Features Attached, Driveway, Garage, On Street, Private
Fence Back Yard
Utilities Available Trash Collection Private
Private Pool No
Building
Lot Description Sprinklers In Front, Level
Water Public
Level or Stories Three Or More
Structure Type Frame,Brick,Vinyl Siding
New Construction No
Schools
Middle Schools Berner Middle School
High Schools Massapequa High School
School District Massapequa
Others
Senior Community No
Special Listing Condition None
Read Less Info
Want to know what your home might be worth? Contact us for a FREE valuation!

Our team is ready to help you sell your home for the highest possible price ASAP
Bought with Douglas Elliman Real Estate
GET MORE INFORMATION
Jennice Velasquez
REALTOR® | License ID: 10401318634
REALTOR® License ID: 10401318634

